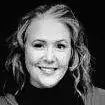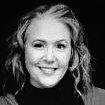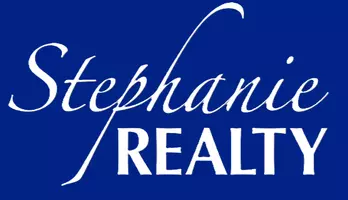
3 Beds
3.25 Baths
3,505 SqFt
3 Beds
3.25 Baths
3,505 SqFt
Key Details
Property Type Single Family Home
Sub Type Single Family Residence
Listing Status Active
Purchase Type For Sale
Square Footage 3,505 sqft
Price per Sqft $392
Subdivision Emerald Lake
MLS Listing ID 2438809
Style 16 - 1 Story w/Bsmnt.
Bedrooms 3
Full Baths 2
Half Baths 1
Construction Status Completed
Year Built 2025
Annual Tax Amount $1,643
Lot Size 0.470 Acres
Property Sub-Type Single Family Residence
Property Description
Location
State WA
County Whatcom
Area 860 - Bellingham
Rooms
Main Level Bedrooms 1
Interior
Interior Features Bath Off Primary, Ceiling Fan(s), Double Pane/Storm Window, Dining Room, Fireplace, Vaulted Ceiling(s), Walk-In Closet(s), Walk-In Pantry, Water Heater, Wet Bar, Wine/Beverage Refrigerator, Wired for Generator
Flooring Ceramic Tile, Engineered Hardwood, Carpet
Fireplaces Number 1
Fireplaces Type Gas
Fireplace true
Appliance Dishwasher(s), Double Oven, Refrigerator(s), See Remarks, Stove(s)/Range(s)
Exterior
Exterior Feature Cement Planked
Garage Spaces 4.0
View Y/N Yes
View Mountain(s)
Roof Type Composition
Garage Yes
Building
Lot Description Dead End Street, Paved
Story One
Sewer Sewer Connected
Water Public, See Remarks
Architectural Style Modern
New Construction Yes
Construction Status Completed
Schools
Elementary Schools Northern Heights Ele
Middle Schools Shuksan Mid
High Schools Squalicum High
School District Bellingham
Others
Senior Community No
Acceptable Financing Cash Out, Conventional
Listing Terms Cash Out, Conventional

GET MORE INFORMATION







