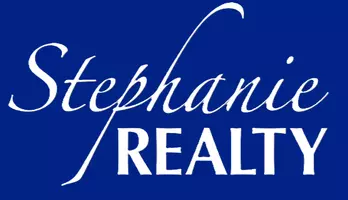
4 Beds
3 Baths
2,516 SqFt
4 Beds
3 Baths
2,516 SqFt
Key Details
Property Type Single Family Home
Sub Type Single Family Residence
Listing Status Active
Purchase Type For Sale
Square Footage 2,516 sqft
Price per Sqft $302
Subdivision Birch Bay
MLS Listing ID 2438536
Style 12 - 2 Story
Bedrooms 4
Full Baths 3
Construction Status Completed
Year Built 2025
Annual Tax Amount $1,193
Lot Size 7,200 Sqft
Lot Dimensions 100x72
Property Sub-Type Single Family Residence
Property Description
Location
State WA
County Whatcom
Area 880 - Blaine/Birch Bay
Rooms
Main Level Bedrooms 1
Interior
Interior Features Bath Off Primary, Double Pane/Storm Window, Dining Room, Fireplace, Jetted Tub, Walk-In Closet(s), Walk-In Pantry, Water Heater
Flooring Ceramic Tile, Vinyl Plank
Fireplaces Number 2
Fireplaces Type Electric
Fireplace true
Appliance Dishwasher(s), Disposal, Double Oven, Refrigerator(s), Stove(s)/Range(s)
Exterior
Exterior Feature Cement Planked
Garage Spaces 2.0
Amenities Available Patio
View Y/N Yes
View Territorial
Roof Type Composition
Garage Yes
Building
Lot Description Paved, Secluded
Story Two
Builder Name Gorun Brothers Construction
Sewer Sewer Connected
Water Public
Architectural Style Northwest Contemporary
New Construction Yes
Construction Status Completed
Schools
Elementary Schools Blaine Elem
Middle Schools Blaine Mid
High Schools Blaine High
School District Blaine
Others
Senior Community No
Acceptable Financing Cash Out, Conventional, FHA, USDA Loan, VA Loan
Listing Terms Cash Out, Conventional, FHA, USDA Loan, VA Loan

GET MORE INFORMATION







