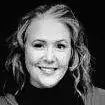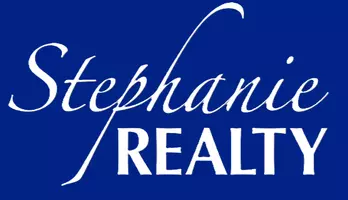
4 Beds
2.5 Baths
2,097 SqFt
4 Beds
2.5 Baths
2,097 SqFt
Key Details
Property Type Single Family Home
Sub Type Single Family Residence
Listing Status Active
Purchase Type For Sale
Square Footage 2,097 sqft
Price per Sqft $429
Subdivision Edgewood
MLS Listing ID 2454511
Style 10 - 1 Story
Bedrooms 4
Full Baths 2
Half Baths 1
Construction Status Under Construction
Year Built 2025
Annual Tax Amount $2,005
Lot Size 0.870 Acres
Property Sub-Type Single Family Residence
Property Description
Location
State WA
County Pierce
Area 72 - Edgewood
Rooms
Basement None
Main Level Bedrooms 4
Interior
Interior Features Bath Off Primary, Double Pane/Storm Window, Dining Room, Fireplace, Sprinkler System, Vaulted Ceiling(s), Walk-In Closet(s), Water Heater
Flooring Ceramic Tile, Vinyl Plank, Carpet
Fireplaces Number 1
Fireplaces Type Gas
Fireplace true
Appliance Dishwasher(s), Microwave(s), Stove(s)/Range(s)
Exterior
Exterior Feature Cement Planked, Wood
Garage Spaces 2.0
Amenities Available Cable TV, Deck, High Speed Internet, RV Parking, Sprinkler System
View Y/N Yes
View Territorial
Roof Type Composition
Garage Yes
Building
Lot Description Dead End Street, Paved, Secluded
Story One
Builder Name BELLANCA HOMES MGMT, LLC
Sewer Septic Tank
Water Public
New Construction Yes
Construction Status Under Construction
Schools
Elementary Schools Buyer To Verify
Middle Schools Buyer To Verify
High Schools Buyer To Verify
School District Puyallup
Others
Senior Community No
Acceptable Financing Cash Out, Conventional, FHA, VA Loan
Listing Terms Cash Out, Conventional, FHA, VA Loan

GET MORE INFORMATION







