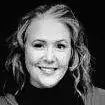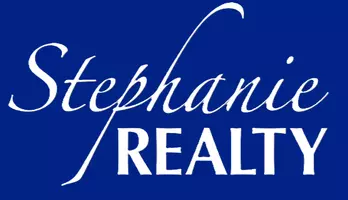
3 Beds
2.75 Baths
3,290 SqFt
3 Beds
2.75 Baths
3,290 SqFt
Key Details
Property Type Single Family Home
Sub Type Single Family Residence
Listing Status Active
Purchase Type For Sale
Square Footage 3,290 sqft
Price per Sqft $455
Subdivision Custer
MLS Listing ID 2454120
Style 12 - 2 Story
Bedrooms 3
Full Baths 2
Year Built 2012
Annual Tax Amount $8,784
Lot Size 15.000 Acres
Property Sub-Type Single Family Residence
Property Description
Location
State WA
County Whatcom
Area 870 - Ferndale/Custer
Rooms
Basement None
Main Level Bedrooms 3
Interior
Interior Features Second Primary Bedroom, Bath Off Primary, Ceiling Fan(s), Double Pane/Storm Window, Dining Room, Fireplace, Fireplace (Primary Bedroom), French Doors, Loft, Security System, Skylight(s), SMART Wired, Solarium/Atrium, Sprinkler System, Vaulted Ceiling(s), Walk-In Closet(s), Walk-In Pantry, Water Heater, Wet Bar, Wired for Generator
Flooring Ceramic Tile, Concrete, Hardwood, Travertine
Fireplaces Number 2
Fireplaces Type Gas, Wood Burning
Fireplace true
Appliance Dishwasher(s), Dryer(s), Microwave(s), Refrigerator(s), Stove(s)/Range(s), Washer(s)
Exterior
Exterior Feature Brick, Cement Planked
Garage Spaces 2.0
Community Features CCRs
Amenities Available Barn, Cable TV, Deck, Dog Run, Fenced-Partially, Gated Entry, Green House, High Speed Internet, Irrigation, Outbuildings, Patio, Propane, RV Parking, Shop
View Y/N Yes
View Mountain(s), Pond, Territorial
Roof Type Composition
Garage Yes
Building
Lot Description Dead End Street, Secluded, Value In Land
Story Two
Sewer Septic Tank
Water Individual Well
Architectural Style Northwest Contemporary
New Construction No
Schools
Elementary Schools Custer Elem
Middle Schools Horizon Mid
High Schools Ferndale High
School District Ferndale
Others
Senior Community No
Acceptable Financing Cash Out, Conventional, FHA, VA Loan
Listing Terms Cash Out, Conventional, FHA, VA Loan
Virtual Tour https://sproutvideo.com/sites/videos/489bdeb7191feccfc2/3151_velvet_ln-video

GET MORE INFORMATION







